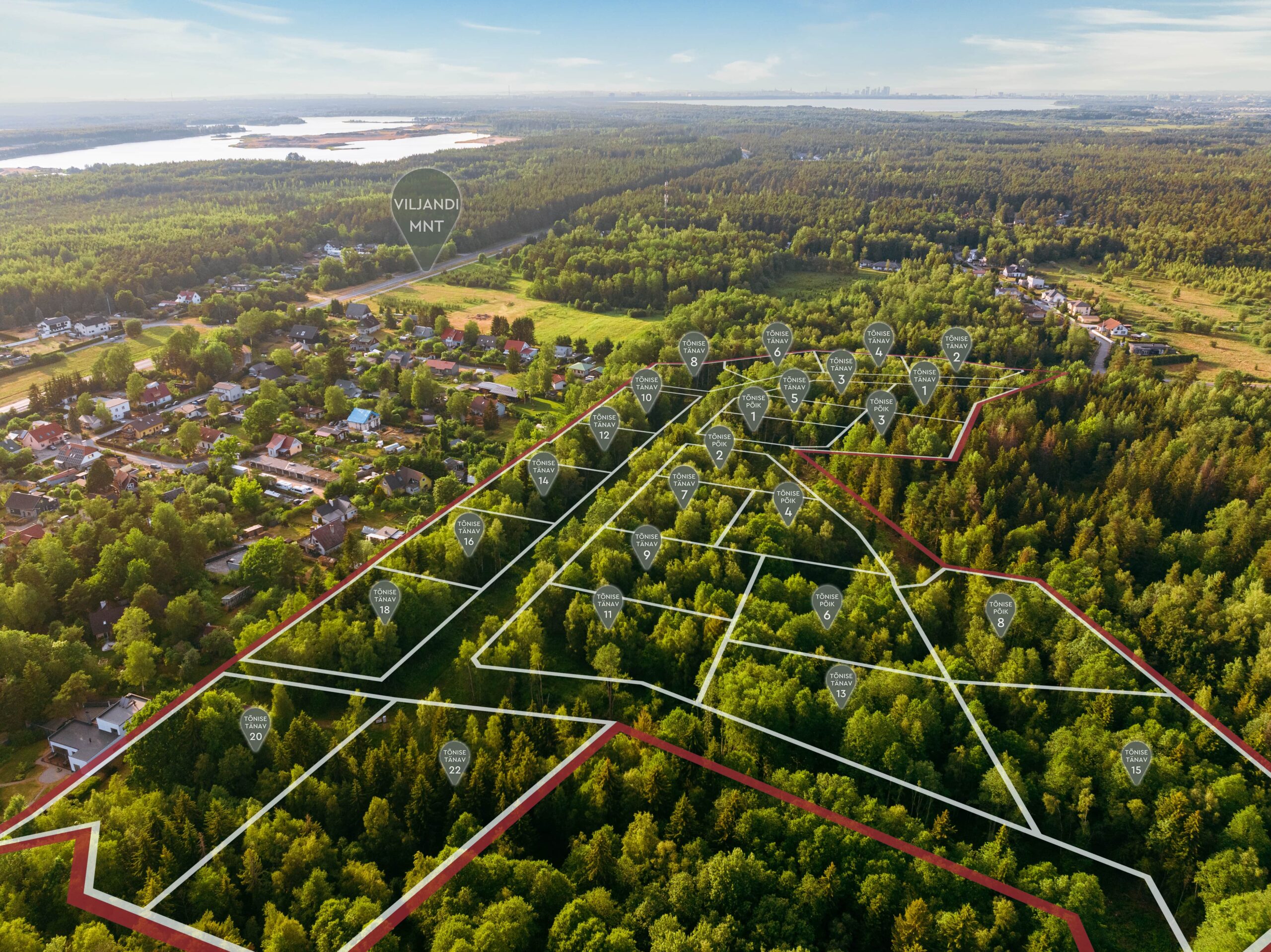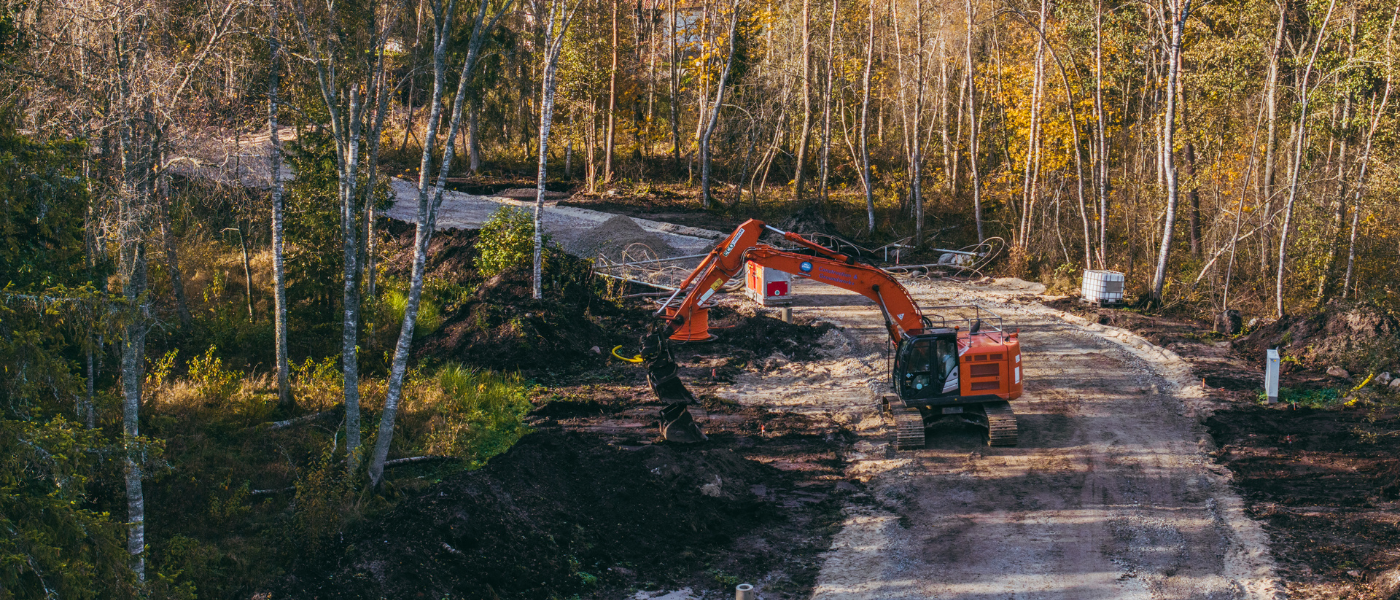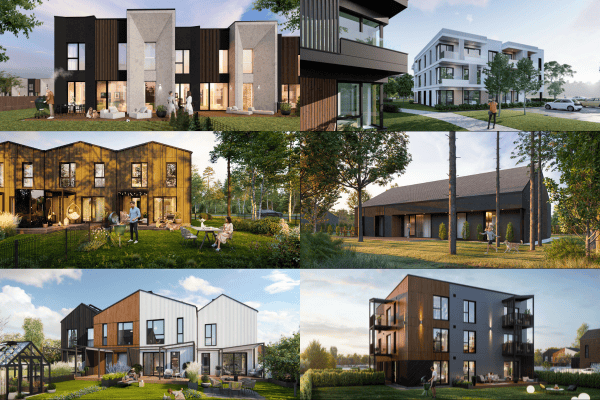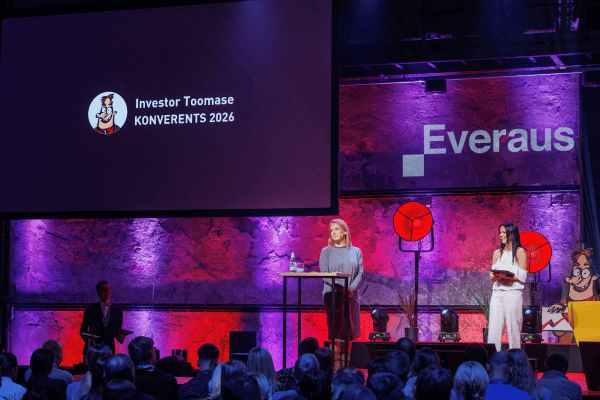You’ve decided to purchase a plot for building your dream home – but what’s next? Here are six key steps to guide you on your journey from land to the home of your dreams.
Step One – Choosing the Right Plot
Start with the location – is it a place where you feel at home? Does the area’s infrastructure (schools, kindergartens, shops, services, road network, and public transport) suit your lifestyle? What are the development plans for the area – do they support future value growth?
Next, evaluate the characteristics of the plot. Does its size, shape, and building rights align with the vision of your future home? Are access roads and utilities (electricity, water, sewage) in place?
Don’t rely solely on the listing – visit the plot in person. It gives you valuable insight into the surroundings and real conditions that pictures and maps can’t fully convey.
Step Two – Creating a Design Brief
Even while selecting your plot, you should have an idea of what kind of home you want – for example, whether it’s single- or two-storey, with a flat or pitched roof, and what architectural style you prefer. These aspects are often defined in the detailed plan, and the building rights may not always align with your vision.
Your wishes and requirements should be mapped clearly in a design brief for the architect. Think about the number and size of rooms, functional needs (like room layout or kitchen design), special features (such as a sauna, fireplace, bathtub, lighting solutions), architectural elements (like large windows or high ceilings), building materials (stone or timber house, facade options), and technical systems (heating, ventilation, cooling). The more detailed your brief, the better the architect can bring your vision to life.
Be sure to consider your construction budget when preparing the brief – a thoughtful and efficient layout helps keep building costs under control.
 Kangru Kodu is just a 15-minute drive from the heart of Tallinn, offering the perfect balance between privacy and urban convenience. Photo: Kaupo Kalda
Kangru Kodu is just a 15-minute drive from the heart of Tallinn, offering the perfect balance between privacy and urban convenience. Photo: Kaupo Kalda
Step Three – Design Process
Before the design phase begins, several surveys need to be carried out – such as a geodetic base plan, geological study, and radon testing. It’s recommended to make these part of the architect’s scope of work during the design process.



