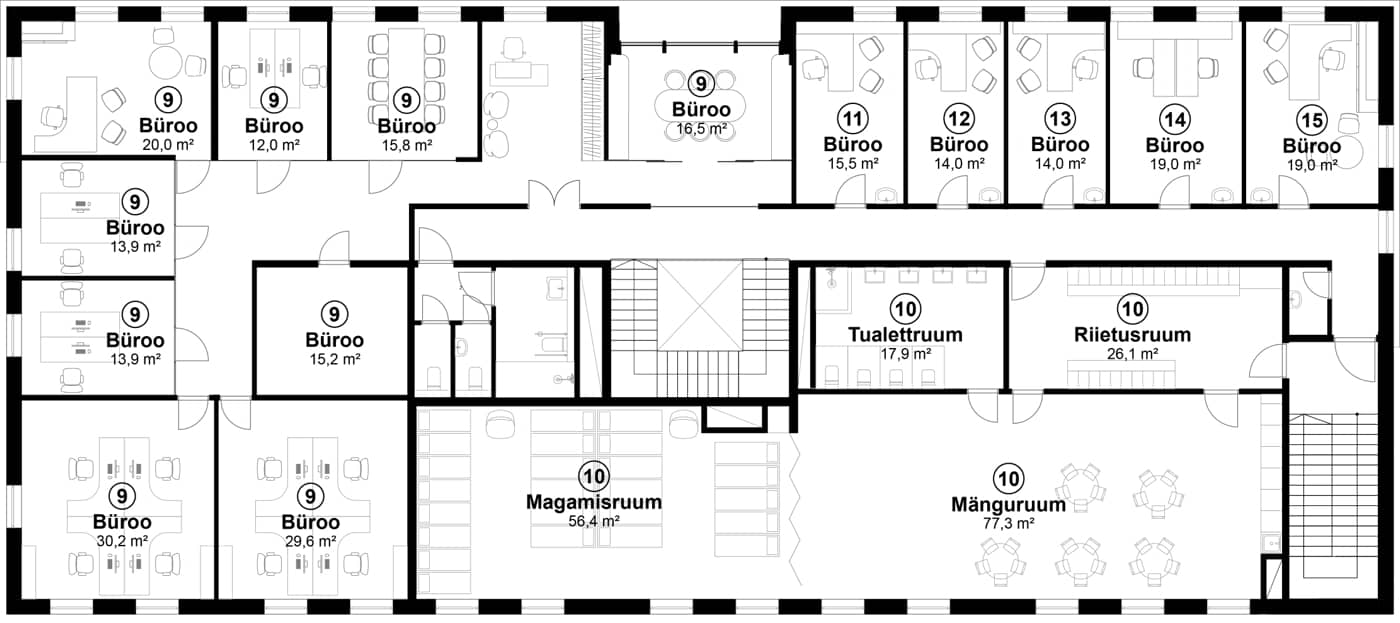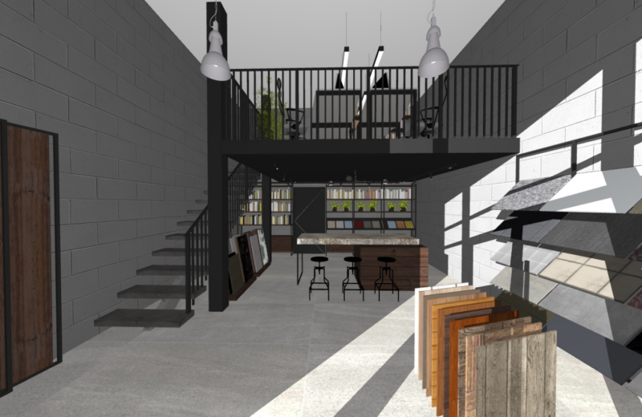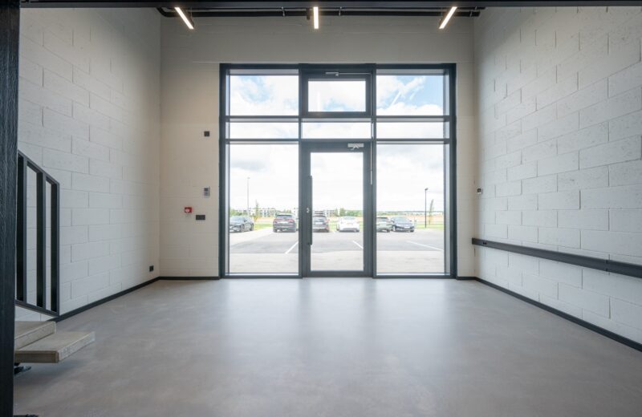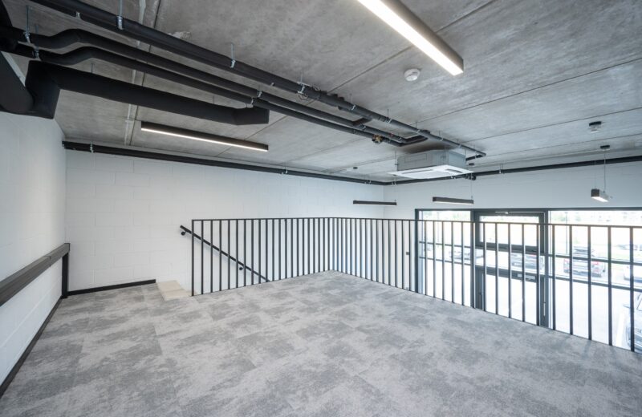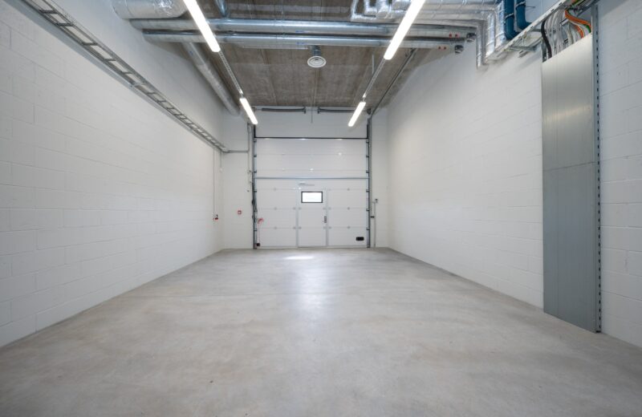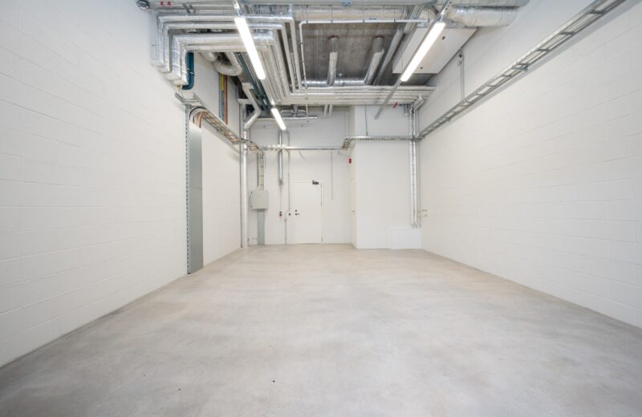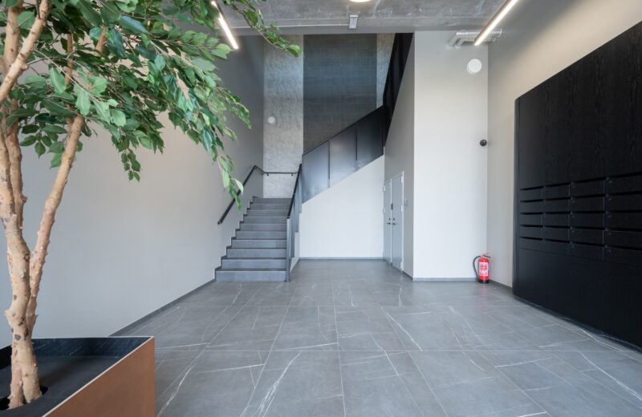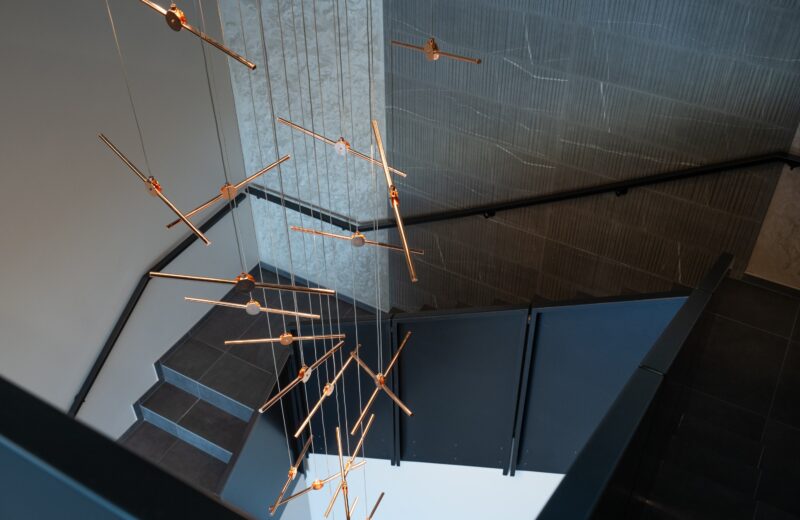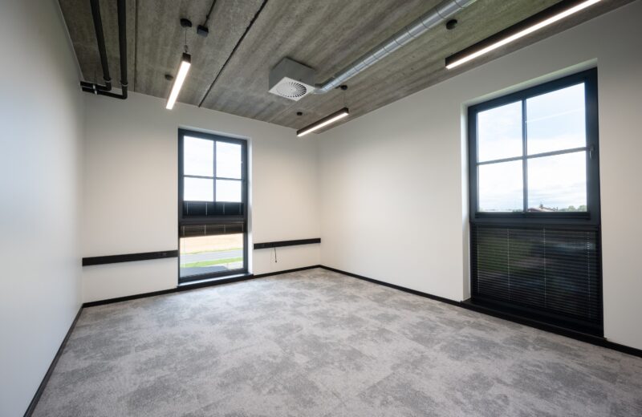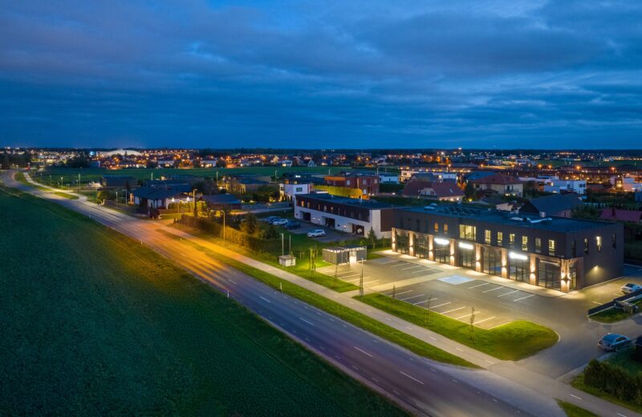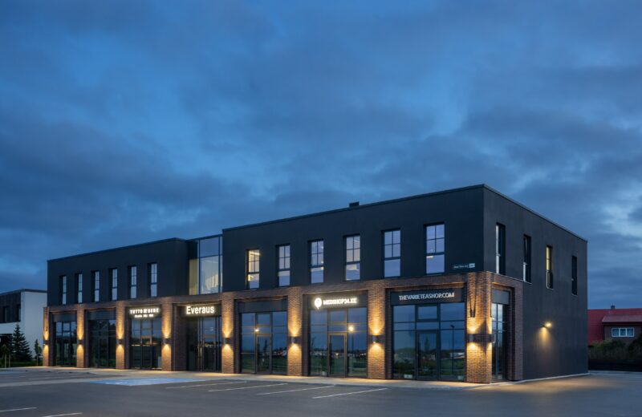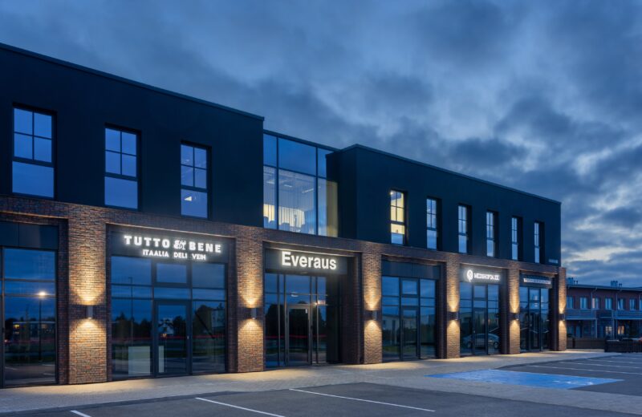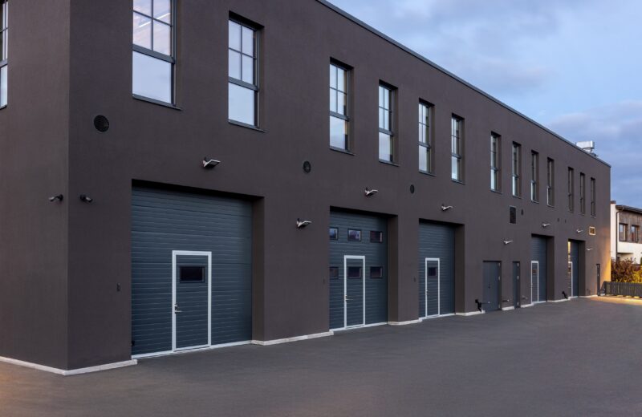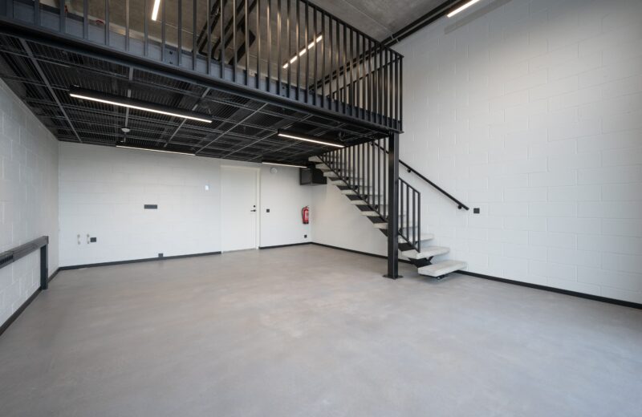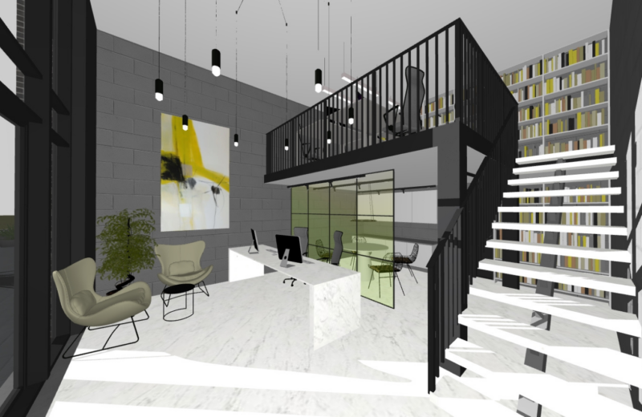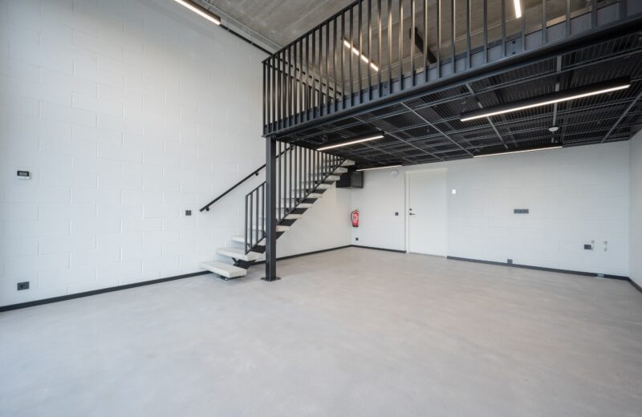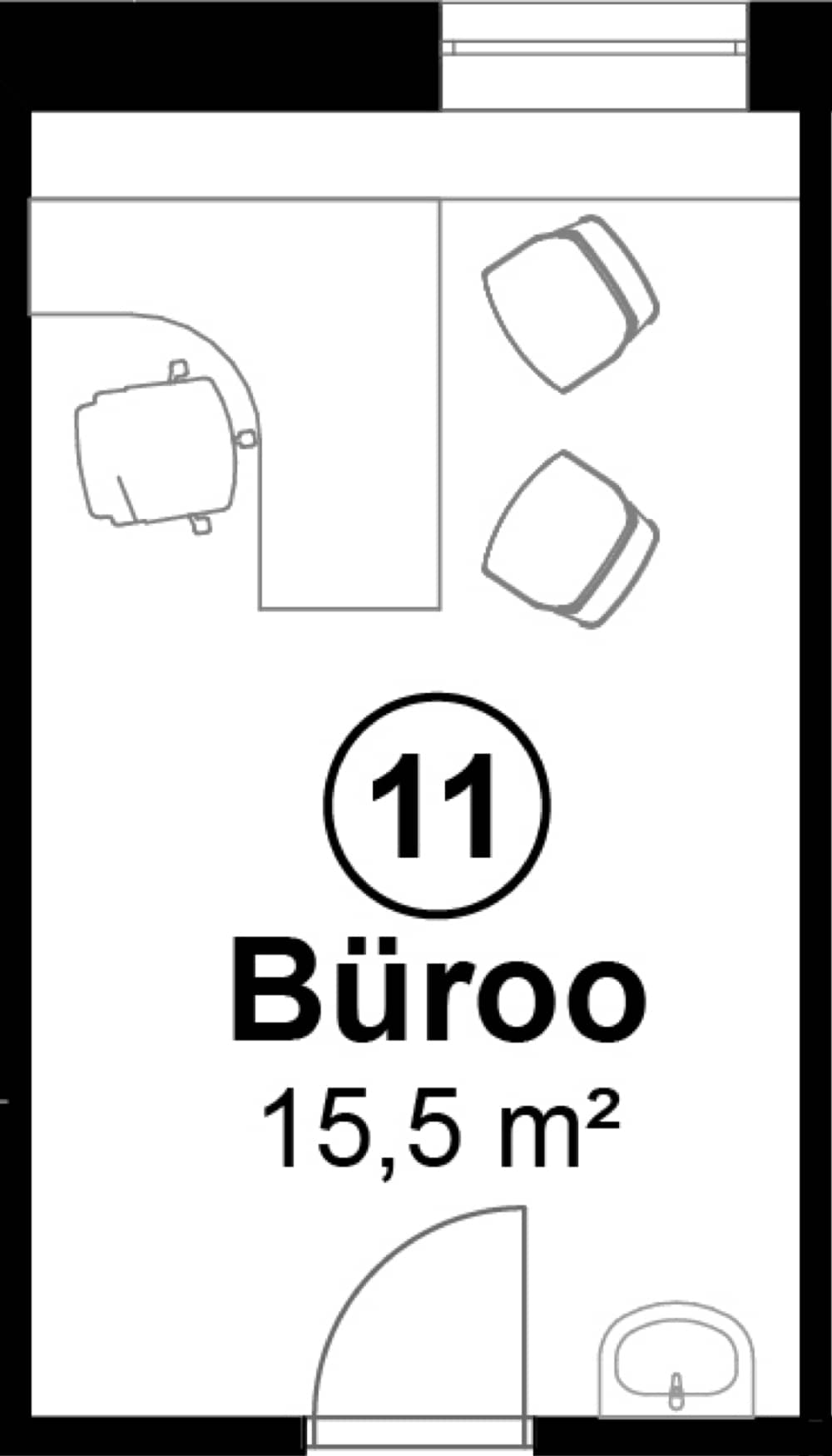Vana-Tartu mnt 22c, Peetri
The Everaus commercial building will be completed in autumn 2023. This class A energy-efficient commercial building features loft-style stock-office premises, office and service premises as well as commercial premises and a café space.
It has an excellent location on the outskirts of Tallinn near Peetri and Järveküla in Rae rural municipality, in the immediate vicinity of the busy Vana-Tartu highway. In addition to being in a highly visible location, the commercial building is also easily accessible by car, public transport, personal light electric vehicles, and on foot.
High ceilings, abundant glass surfaces and modern technological solutions create a pleasant working environment. The additional benefits of the building and the developments of the area (door opening without the key, free parking, bicycle parking, charging station for electric vehicles, good public transport and road network, café and restaurant) make the everyday commute-related activities easier for lessees and their employees.
2 km
Tallinn-Tartu highway
350 m
Bus stop
4 km
Tallinn Airport
1,5 km
Peetri Centre
200 m
Residential area
Loft-style stock-office premises
The commercial premises encompassing two floors enable companies to move their entire business (warehouse, office and store) under one roof, thus saving time as well as labour and logistics costs. The impressive and attractive display windows of the building together with its great location provide good opportunities to successfully market your company and make it visible.
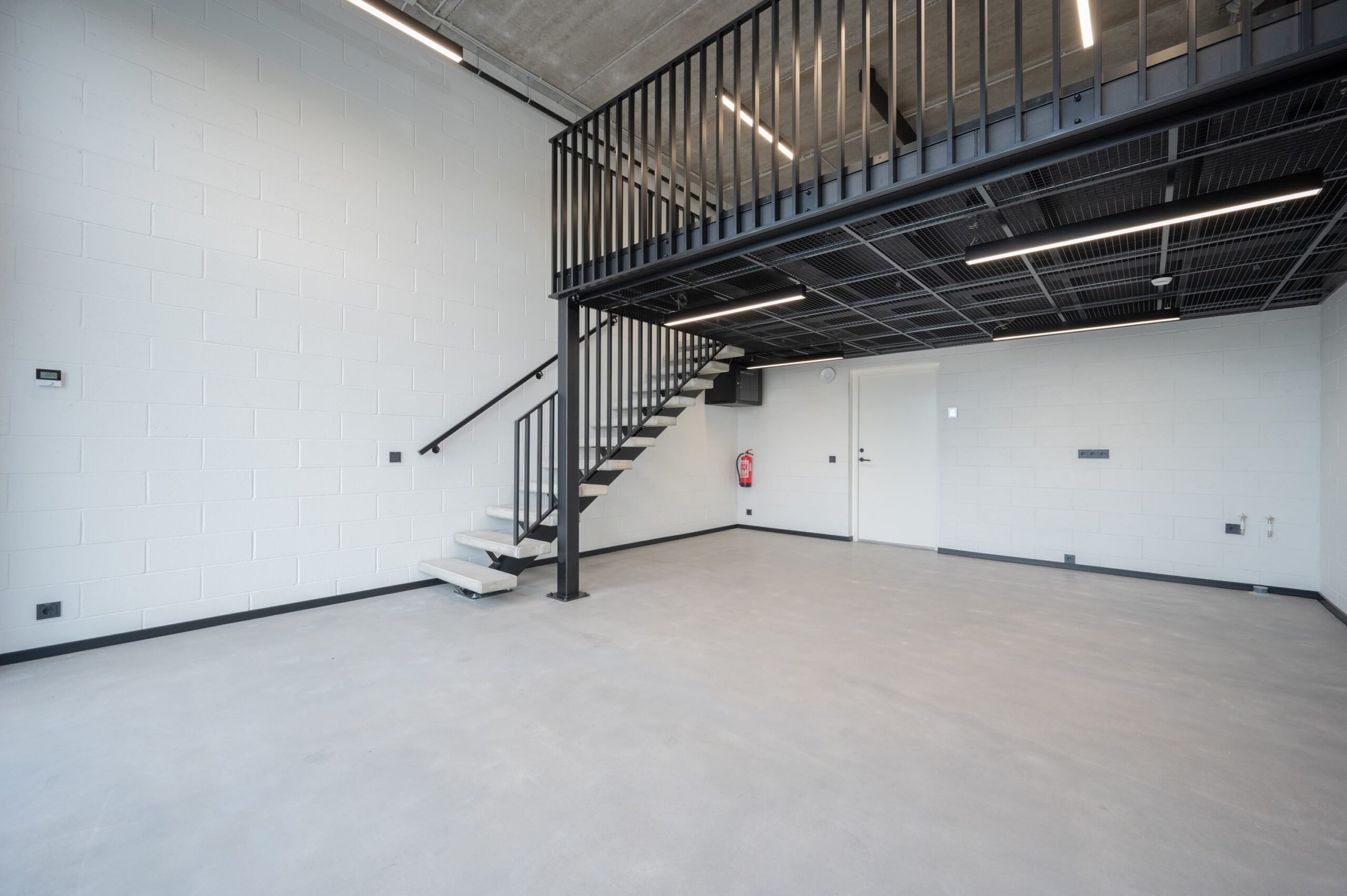
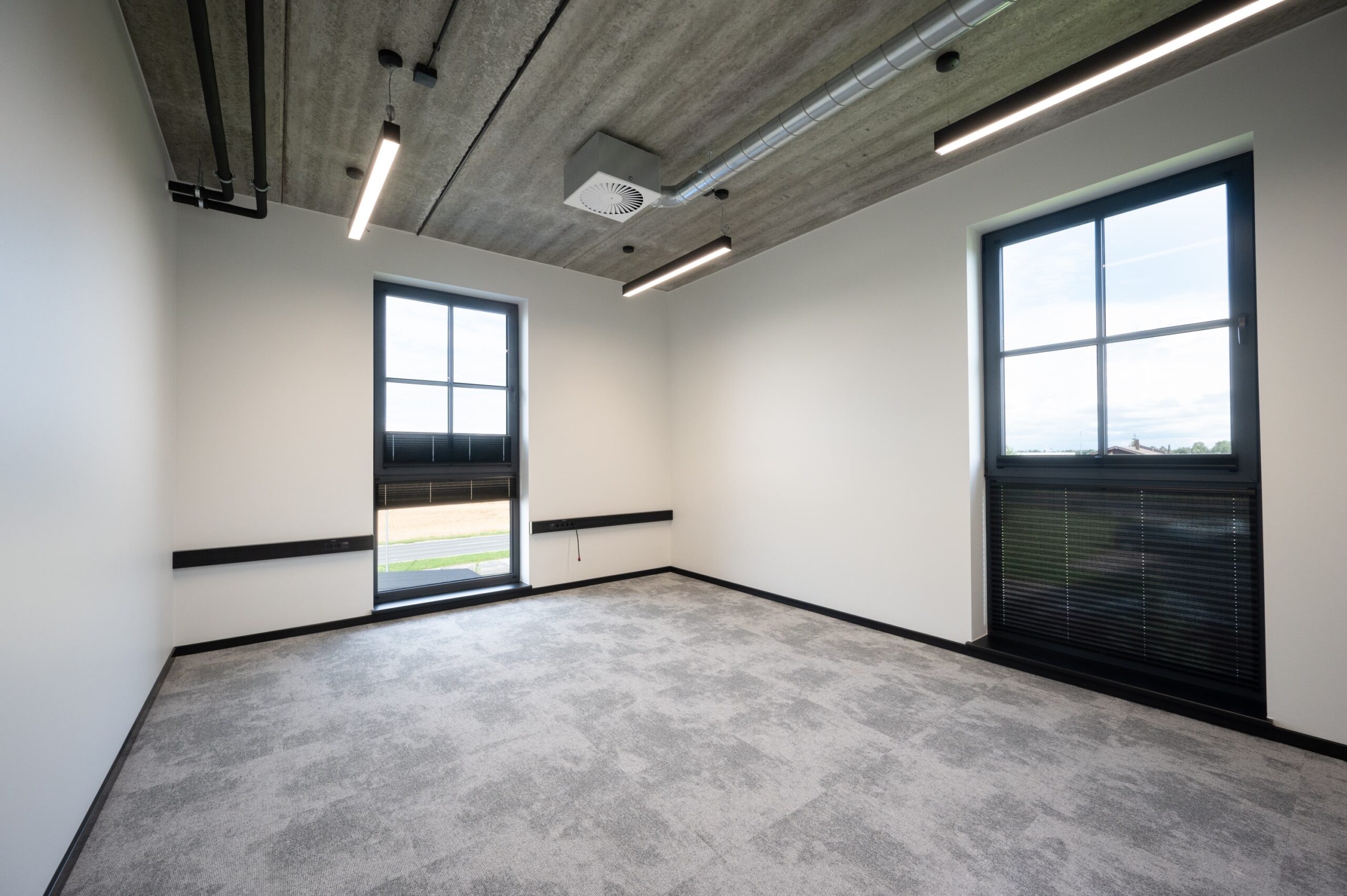
Office premises
On the second floor of the building are commercial premises of various sizes, as well as premises designed for childcare services (with a separate entrance). The commercial premises of the building can be used as offices or as service or retail spaces. If necessary, the premises can also be connected by adjoining doors. Premises on the second floor can be further expanded by renting the storage space (Space 7) on the ground floor of the building.
Café and bakery
On the ground floor of the building, there is a cosy and attractive café space with a separate entrance and outdoor terrace. The display windows installed on two sides of the premises provide ample natural light and create a pleasant and spacious atmosphere. The café and bakery will enrich the area with a long-awaited service and give the employees and visitors of the business centre a convenient place for coffee and lunch breaks as well as business meetings.
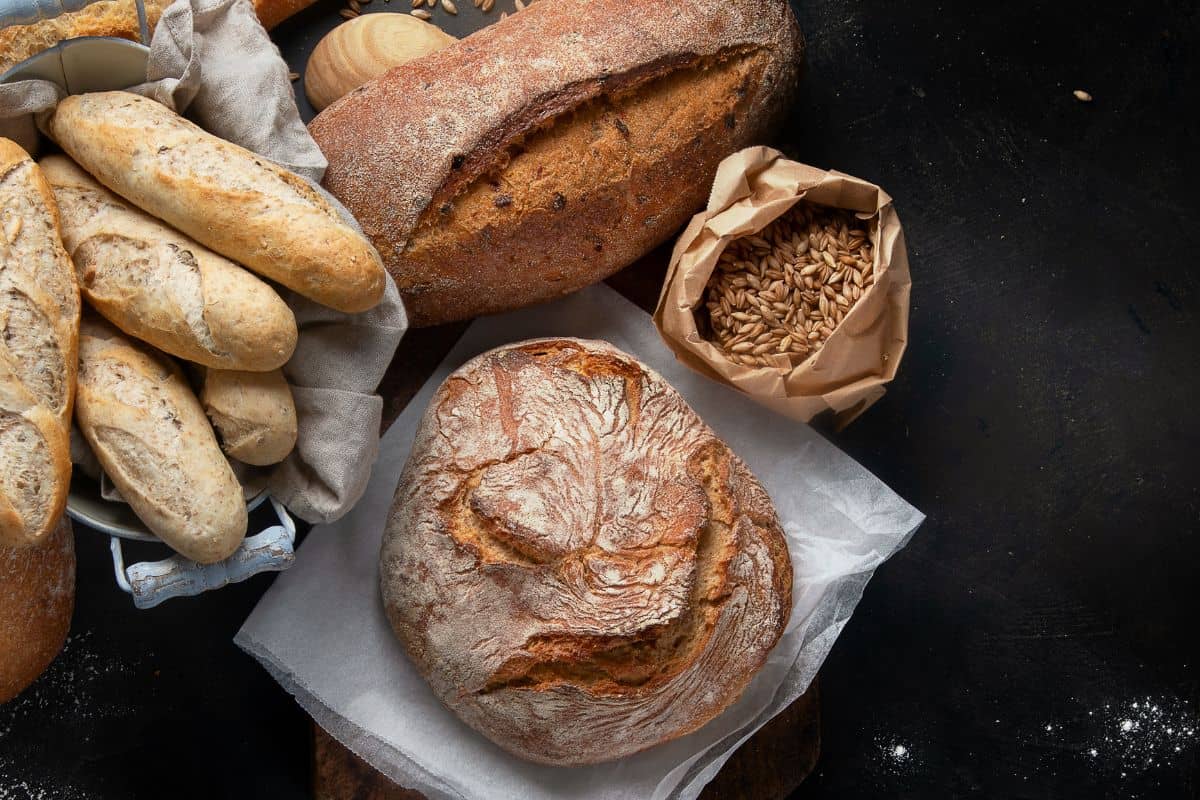
Prices and layout plans
Parking in the car park of the building is free for both lessees and visitors. There is also a bicycle parking area and electric vehicle charging station on site.
VAT and incidental expenses will be added to the price.
| Rooms | Area m² | Rooms | Price € |
|---|---|---|---|
| 1 | 102 | 3 | Rented |
| 2 | 102 | 3 | Rented |
| 3 | 102 | 3 | Rented |
| 4 | 102 | 3 | Rented |
| 5 | 99,5 | 3 | Rented |
| 6 | 78.9 | 5 | Rented |
| 7 | 13.5 | 1 | Rented |
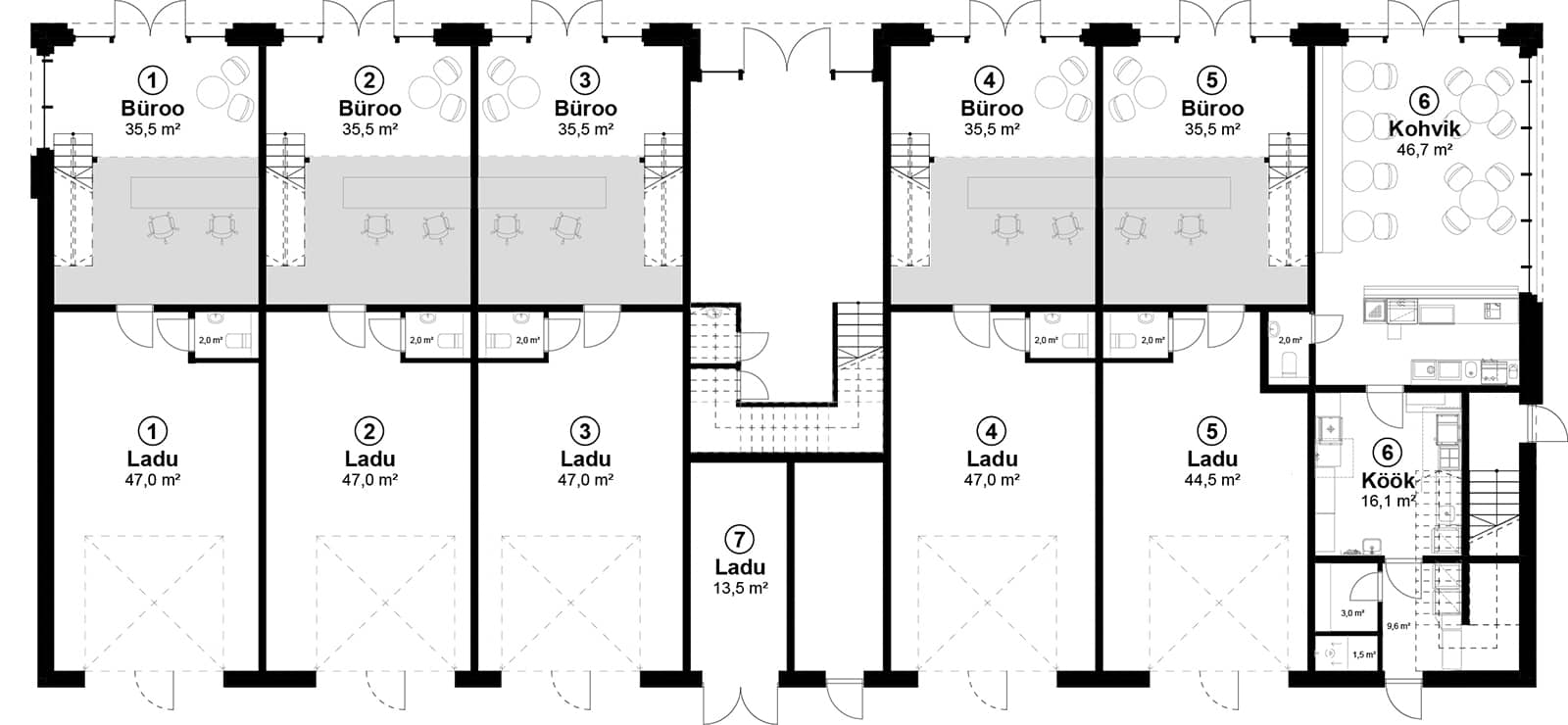
| Room no | Area m² | Rooms | Price € |
|---|---|---|---|
| 9 | 235.7 | 11 | Rented |
| 10 | 178 | 3 | Rented |
| 11 | 15.5 | 1 | Rented |
| 12 | 15 | 1 | Rented |
| 13 | 14.5 | 1 | Rented |
| 14 | 19 | 1 | Rented |
| 15 | 19 | 1 | Rented |
