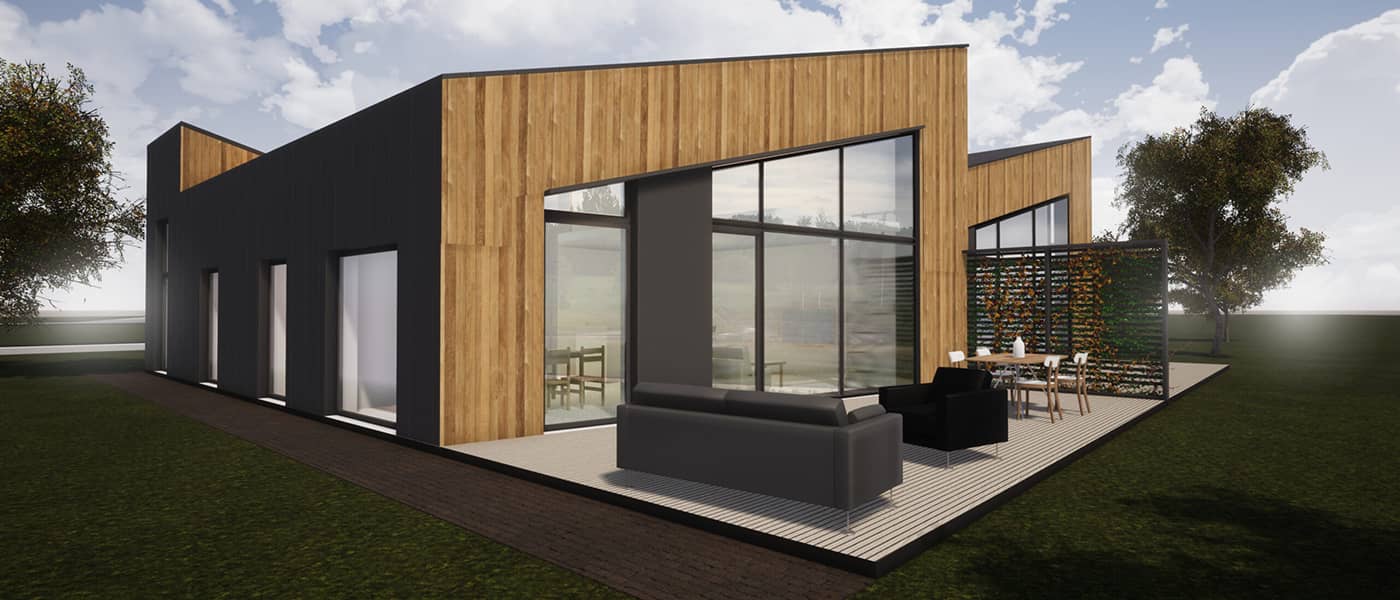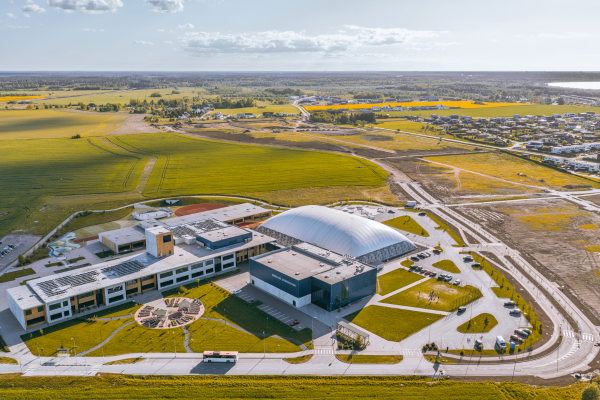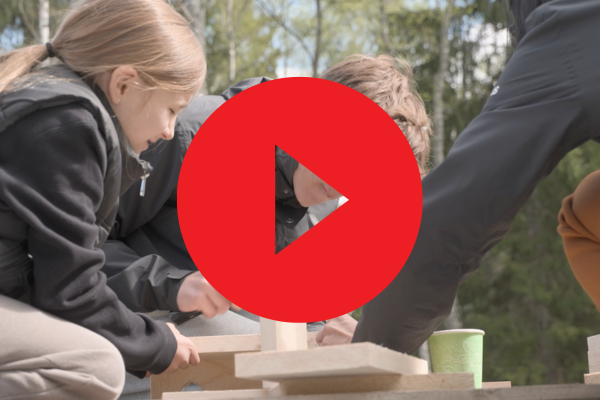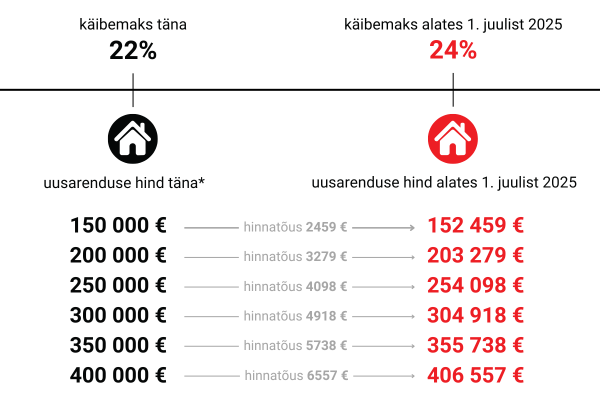Loft-style, high ceilings, large windows, convenient layout, rational room layout, large outdoor
area with terrace, sheltered parking, low fixed costs, Bauroc block construction, convenient and
fast connection to Tallinn. Lagedi Home has more advantages than you can count on your two
hands.
‘Our development projects are characterised by a bold and distinctive design and this was the most
important input from the architects this time as well,’ claims Janar Muttik, member of the
management board of Everaus Kinnisvara, in presenting the Lagedi Home project. ‘We wanted to
develop single-storey open plan houses with high ceilings for Lagedi. I am very pleased with the
architects’ solution and more importantly, our clients are pleased too.’
The initial task was a challenge
‘The conditions for detailed planning were rather detailed and guided the outcome,’ admits Raadius
Arhitektid OÜ architect Kaspar Stroom. ‘For example, the roof pitch of the building complex had to
be at a 15-degree angle: for a 60-metre terraced house, it was quite a challenge to find the best
solution. The initial task was not an easy one, but as it happens, exciting solutions are born out of
difficult circumstances.’ And thus the architects set about designing terraced houses, semi-detached
houses and a private house as part of the development: the block forms an integrated whole and
there is nothing random about the final outcome.
The most exciting solution is the loft style of the terraced house and semi-detached houses, i.e., the
mezzanine floor in the living room, with an open plan living room with high ceilings. Another
fascinating solution is the way the terraced houses are partitioned, so that even in the middle units
there is direct access from the front garden to the back garden without having to pass through the
interior – this makes Lagedi Home terraced houses look more like private houses than classic
terraced houses. ‘The prospect of having to walk around the 60-metre terraced house to reach the
garden made no sense. Convenient access was one of the starting points of the architectural
concept,’ adds Stroom.
High quality and economical solutions
‘Another key factor in addition to design was energy efficiency, which is why we decided to use
geothermal heating and forced ventilation in Lagedi and to build with Bauroc,’ Janar Muttik explains.
‘We knew from experience that this concept will work. We have a long-standing relationship with
Bauroc, construction from their blocks progresses quickly and you can be confident in the quality of
the material.’
The architects are in agreement: ‘The idea to use Bauroc ECOTERM+ 375 blocks as the building
material initially came from the developer, but it makes perfect sense – it is easy and quick to build
with, the block fulfils the function of a load-bearing block, as well as insulation. I am a firm believer
that the simpler the construction, the more reliable it is. Lagedi development is a good example of
how Bauroc solutions can be used in different types of structures, including openings, lintels and
partition ceilings. It also makes the building thermally efficient.’
Natural and traditional materials
Bauroc ECOTERM+ block walls are clad with roof decking and boarding in Lagedi Home buildings,
and partly with rolled sheet metal, to emphasise the modularity and geometry of the building. Rolled
sheet metal can be used for the roof as well as the walls, which allows interesting transitions and a
neat appearance.
‘We favoured natural and traditional materials when designing Lagedi Home and avoided artificial
imitation solutions. The combination of wood and sheet metal has paid off,’ states Stroom.
The glass façade, which covers about 50% of the rear wall, is another eye-catching architectural
feature in addition to the Bauroc construction and traditional finishing materials.
Thoughtful room solutions
‘In our development projects we place a lot of focus on user-friendliness. We reflect on room
solutions prudently and carefully,’ Janar Muttik adds.
Each terraced house and semi-detached house (90–130 m 2 ) has three bedrooms, a living room, a
sauna, a bathroom, a toilet and a box room, as well as a mezzanine floor that can be used for various
purposes. ‘A Lagedi Home is a family home, so it made no sense to have fewer than three
bedrooms,’ admits Stroom. ‘Every square metre has been skillfully utilised.’
The rooms are finished with neutral tones – white, grey, wood. We made sure that the exterior and
interior of the buildings would form an integrated modern whole,’ explains Muttik.
* EVERAUS Kinnisvara’s partners are Bauroc AS and Raadius Arhitektid OÜ.
** Images 1 and 4 are illustrative.



