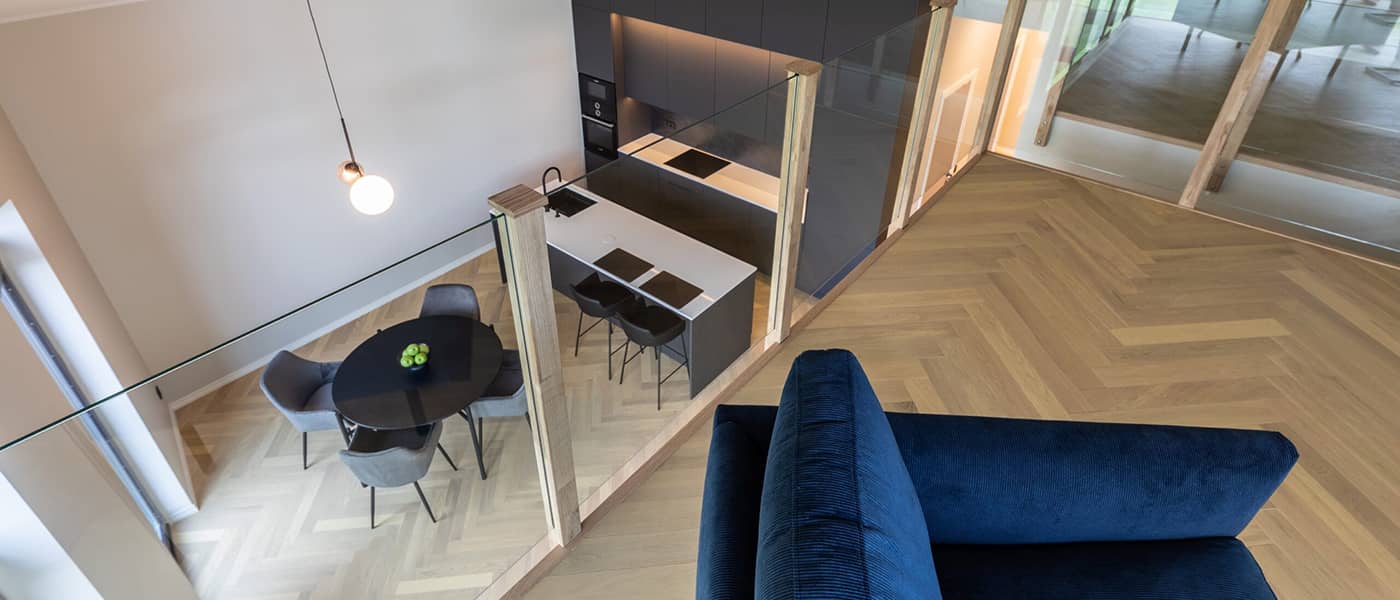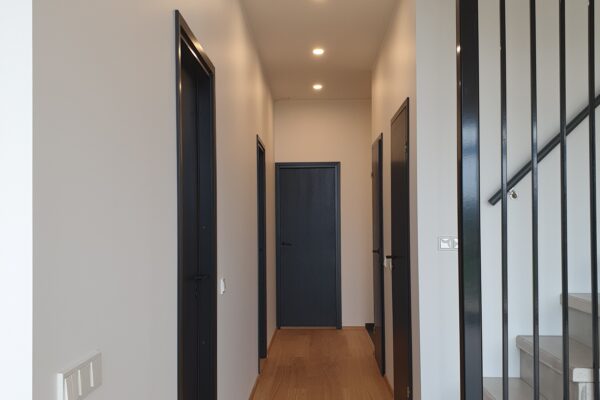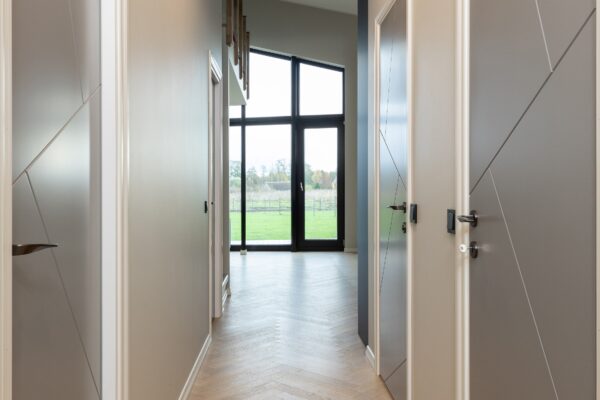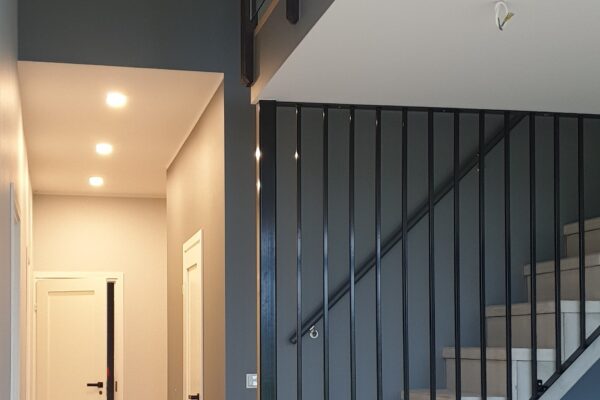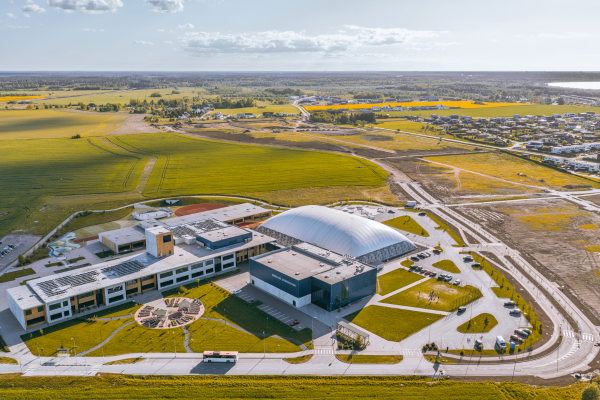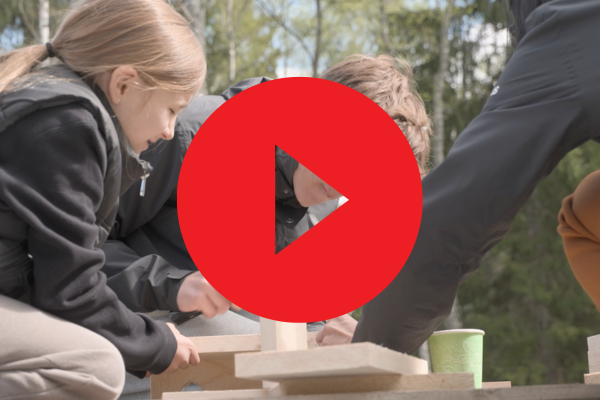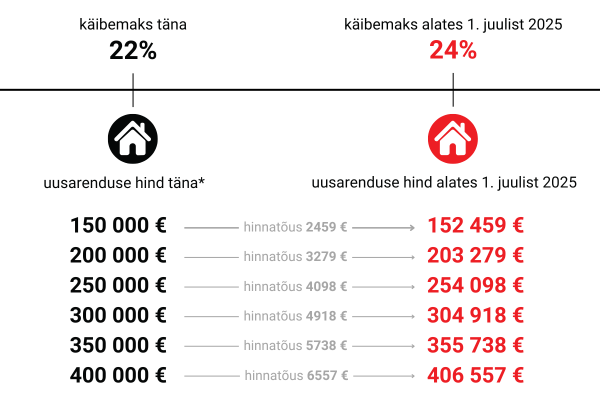A true architectural gem
The Loft originated in Manhattan’s SoHo district. In the 1950s, local artists started using derelict
factories and industrial buildings for creative work. With plenty of space, high ceilings and lots of
natural light, the former factory buildings made ideal art studios. As well as hosting creative
activities, the studios were used for various events and often as homes.
In the 1960s, Andy Warhol’s legendary loft-style apartment studio – The Factory – captured the
hearts of New York’s eclectic creative community. The American artist showed the world how space
can be used to express creative freedom. It was not merely a novel interior design, but a whole new
spatial philosophy and a different lifestyle. As rumours spread and wealthier folk started buying up old factories and industrial buildings, the loft became a highly sought-after interior design that
quickly became a hit in Europe as well.
Broadly speaking, lofts are characterised by the following features: located in former industrial
buildings, open plan, high ceilings, floor-to-ceiling windows, industrial interior design. The open
mezzanine floor above the ground floor is not an original feature of the loft – however, it was added
over time being driven by the need to create some privacy within the open plan space.
An interior solution that is not exclusive to city centre apartments
Lofts in Estonia, as elsewhere in the world, are predominantly found in city centre apartments. Due
to their open plan layout and location, loft apartments are best-suited to single people or couples
without children.
Everaus Kinnisvara develops loft-style homes near Tallinn in Lagedi for people who wish to have the
space and brightness characteristic of a loft, but who also prefer a more private solution than open
plan living and a life away from the hustle and bustle of the city.
The semi-detached Lagedi Homes have high ceilings and large windows. The open plan layout
comprises a kitchen, a dining room and a living room, as well as a mezzanine floor above the living
room. The four bedrooms and private rooms (laundry room, sauna, toilet) are enclosed.
Lagedi Home is not built in a former industrial building, but rather in an economical new
development area in the scenic location near Pirita River. The industrial flair of a true loft can,
however, be added to the interior design, if desired.
A home designer’s dream
Loft-style buildings offer endless exciting possibilities and plenty of scope for creating unique and
original interiors. High ceilings and wall surfaces allow the use of light fixtures, artwork and other
furnishings that would be out of place in small, low spaces.
While lofts usually have a bedroom on the mezzanine floor, Lagedi Homes allow you to convert the
mezzanine floor into any room you like. Bedrooms are located in a separate enclosed area, which
means that the mezzanine floor can be customised to suit the family’s needs or preferences. Be it a
home office, a media room, a library with a reading corner or simply a hideout.
The semi-detached houses come with two different layouts and a choice of three different interior
design packages (images are illustrative and are not identical to the packages).
For inspiration on how to decorate your Lagedi Home loft-style home, check out Everaus Kinnisvara’s
social media channels (Facebook and Pinterest ).Inspiration cards from Instagram home bloggers
HomeInEstonia and Trinaika, window coverings for distinctive windows and lighting solutions for
rooms with high ceilings are sure to be of assistance. You can find more photos of the homes
completed during the first phase through these channels.
