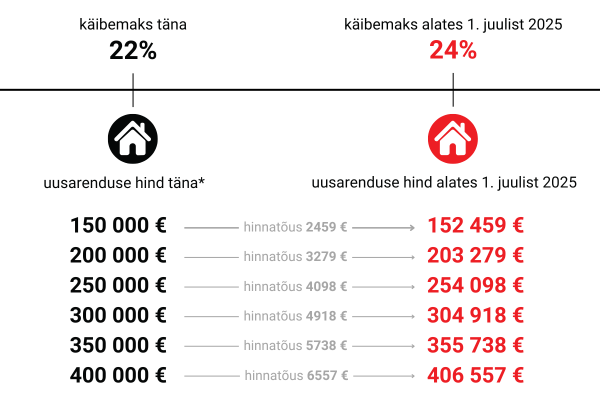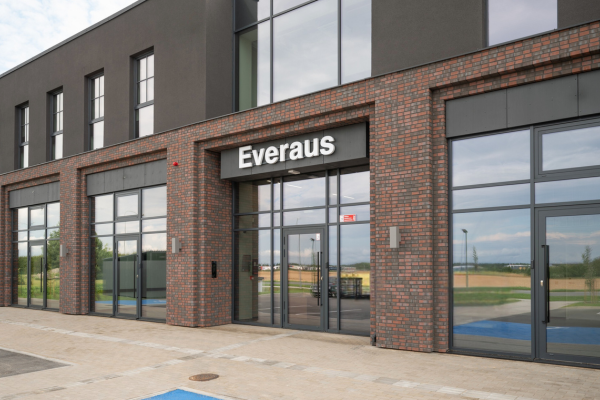Around 70% of the modern and energy-efficient private houses in the village of Uuesalu near Tallinn have been completed, which means that the Uuesalu Home project will be completed in the coming years. Janar Muttik, member of the board of OÜ Uuesalu Arendus, will tell us more about the success of the project and why people are particularly attracted to the private house neighbourhood.
Uuesalu is located in Järveküla, Rae parish, just a 15-minute drive from Tallinn city centre and 10 minutes from Ülemiste shopping centre. The area offers private and optimally sized housing, plenty of green space and great infrastructure to meet the daily needs of even the most demanding families. It has an excellent location between the Tartu and Viljandi highways, which ensures easy access from different directions, whilst remaining further away from major highways and manufacturing facilities. There are no large apartment buildings in the area. The greatest asset of Uuesalu is nature. The existing tall vegetation and woodland adjacent to the planned development and the two hectares of parkland that will be created are features that will distinguish the area from many other new housing developments, and will provide a sense of privacy, whilst being close to the city centre.
Where is Uuesalu village and what are the advantages of the location?
Uuesalu is located in Järveküla, Rae parish, just a 15-minute drive from Tallinn city centre and 10 minutes from Ülemiste shopping centre. The area offers private and optimally sized housing, plenty of green space and great infrastructure to meet the daily needs of even the most demanding families. It has an excellent location between the Tartu and Viljandi highways, which ensures easy access from different directions, whilst remaining further away from major highways and manufacturing facilities. There are no large apartment buildings in the area. The greatest asset of Uuesalu is nature. The existing tall vegetation and woodland adjacent to the planned development and the two hectares of parkland that will be created are features that will distinguish the area from many other new housing developments, and will provide a sense of privacy, whilst being close to the city centre.
What kinds of buildings are being constructed in Uuesalu?
We offer real estate with superior living standards, which will increase in value in the future due to the buildings energy efficiency, construction quality and carefully selected materials. Our initial plan was to build single-family private houses of up to 163 m²; however, we are now building functional two-storey private houses to meet the needs of bigger families. The turn-key solution private house plots are around 1500–1800 m², they come with up to 3-metre high ceilings, large windows, terraces and car shelters or garages.
How much of Uuesalu is already finished?
To date, 70% of the residential area has been completed, with 68 private houses planned. So, if you are still looking to live in a private house with low utility costs in a more secluded location and beautiful natural surroundings, then hurry! The entire infrastructure of the residential area was completed along with the first houses. All these stylish houses have been designed by architect Marina Orlovski.
Energy-efficient building materials are seemingly more expensive than usual. Is it worth using them?
Energy-efficient building materials and technology may not be in the most affordable price range, but the price difference is not so drastic in practice and investing in an energy-efficient house will pay for itself over the years. People looking for new homes today are particularly interested in the maintenance costs of the house, and our aim is to build single-family private houses of up to 170 m², with annual costs for electricity, heating, ventilation, sauna, lighting and other appliances of no more than €60–70 per month. This is considerably less than the cost of traditional houses today.
Tell us a little more about the building materials.
The buildings are designed using natural materials wherever possible. The choice of materials has been made with a view to contributing to a healthy microclimate, providing good sound insulation and being durable and long-lasting.
Aeroc Eco Therm Plus 500 aerated concrete block, which is the lightest stone block available, was chosen as the material for the exterior walls, owing to its eco-friendliness and ease of use. They can be used to build a single-layer thermal barrier with excellent thermal performance, making the house an energy class B building. The energy performance of residential buildings in energy class B must not exceed 120 kWh/m 2 per year. At the same time, the buildings have enough roof space to reach energy class A level, i.e., near zero energy or even net or plus energy, by adding solar panels.
What kinds of heating do Uuesalu Homes have?
Homes are equipped with a geothermal heating system and all private houses have underfloor heating. There is also a ventilation unit with heat adjustment. Energy-efficient houses have been built in Estonia for a long time, but people’s expectations and the concept of an energy-efficient house have changed. While previously an energy-efficient house was seen as an expensive niche product, these days it is seen as a holistic solution. In addition to thermal insulation and proper windows, attention has also been given to the future microclimate of the building.
What other advantages could be highlighted?
Thanks to the smart layout, Uuesalu Homes have as little unused corridor space as possible. The living room and the kitchen create a pleasant spacious area for spending time together. In front of the bedrooms, however, small sliding doors have been installed to separate the private zone from the common area. It is up to each individual to decide whether they want a house with a shelter or a garage. Our idea was to create a compact, rational, clean and roomy space that could easily be extended with only minor changes to the project. Owing to the high ceilings, the houses feel more spacious inside and many clients are positively surprised that even a medium-sized house can feel so big.
Check out your potential new home: www.uuesalukodu.ee



