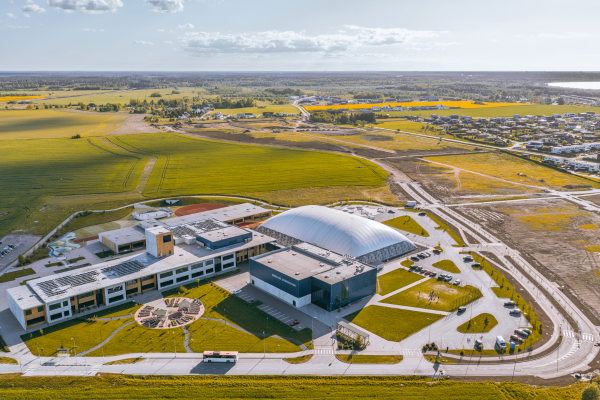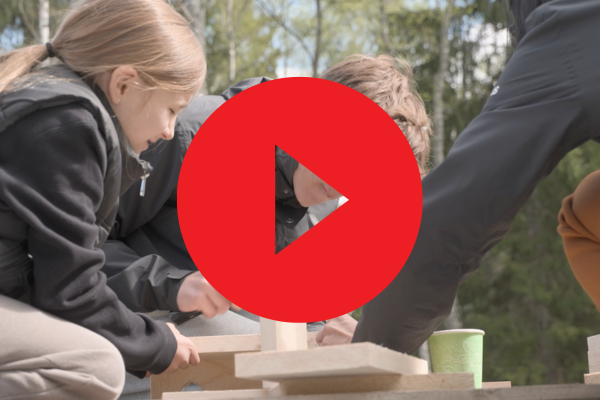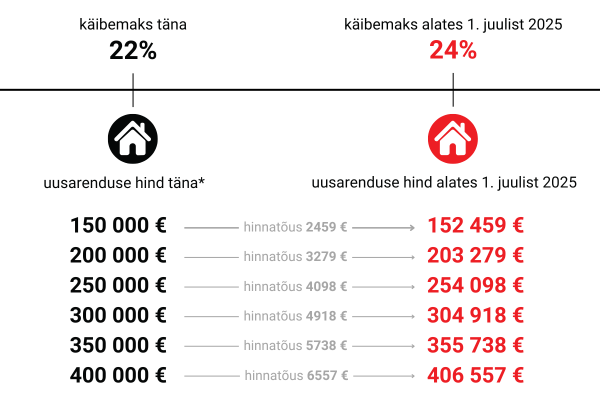The loft-style terraced houses and semi-detached houses in Lagedi near Tallinn have high ceilings
and large courtyards, and are surrounded by wooded parkland situated close to Pirita River, making
them the perfect home for people who want to live in a safe, natural environment with convenient
access to the city, and have low maintenance costs. Lagedi Home in the Rae parish has fast
connections to the city, combining city life with rural charm.
Tallinn is closer than you think and Lagedi is more unique than you realise
The train, which stops just a few minutes walk from the new development, takes you to Ülemiste in
8 minutes and to Balti jaam in 17 minutes, with an interval of just over an hour. A car ride to the city
centre takes about 15 minutes. The location between Tartu and Narva highways and the proximity of
the railway line ensures multi-direction access to Tallinn and to the rest of Estonia, and with Rail
Baltic in the future to the rest of Europe.
Lagedi has a newly renovated primary school and a new nursery school, which are only 750 m from
Lagedi Home. Less than 10 km away is Jüri Gymnasium, which will have a new building in 2023.
Along with the terraced houses and semi-detached houses, the developer will build a well-lit park
area of over 1.2 ha with a sports ground, a sledding hill and a playground. In addition to the
illuminated light-traffic roads and fitness trails in Lagedi, you can also enjoy a fit and healthy lifestyle
in the sports centres in Jüri and Loo, at a golf centre that is a 15-minute drive away, on Mädajärve
hiking trail, which has a brand-new walking path, as well as in Aegviidu-Kõrvemaa recreational area,
which is a 30-minute train ride away.
The uniqueness of Lagedi is enhanced by its stables and the Pirita River, which runs through the
parish and has a suspension bridge linking its banks, as well as Lagedi Home, a modern architectural
housing development to be developed in the immediate vicinity of the river.
High quality and economical solutions
The houses designed by Raadius Arhitektid are constructed on a reinforced concrete foundation with
Bauroc Ecoterm 375 stone block exterior walls. The façade is a balanced combination of plaster,
wood and metal cladding. The windows and glass doors will be in triple-glazed plastic frames. The
floors in the living areas are covered with natural oak veneer parquet and the bathrooms are fitted
with high-quality Grohe and Hansgrohe sanitary appliances, with the option of a Balteco bathtub. A
geothermal heating system is used for heating and clean air is ensured by a heat-recovery ventilation
system.
The houses are spacious and filled with light, with high ceilings of up to 5 metres in the living room.
Including the mezzanine floor, the size of the terraced house unit is 90 m 2 (3 bedrooms + mezzanine)
and the semi-detached unit 130 m 2 (3 bedrooms + mezzanine). There is also a car shelter with two
parking spots and a terrace with a large yard.
‘As we have built residential developments with similar technology in the past, I can assure you from
practical experience that the geothermal heating system, heat-recovery ventilation and Bauroc block
will ensure low maintenance costs,’ says Janar Muttik, CEO of Everaus Kinnisvara, adding that the
‘average monthly costs for heating are only €50–70 per month, subject to consumption.’
The houses will be built in two phases. During the first phase, 12 terraced house units and 6 semi-
detached houses will be completed by the end of this summer, most of which have already found
their owners. The remaining 9 terraced house units and 8 semi-detached houses are scheduled to be
delivered in the first half of 2021.
Developer with lengthy experience and a proven track record
EVERAUS Kinnisvara builds integrated residential and commercial environments with integrated
architecture. In order to ensure the highest quality, the developer manages all phases of property
development: planning, design, construction and sales. The developer acts as the main contractor in
the construction of the developments, which ensures the highest quality and a personal approach.
‘We pay great attention to the usability and design of our buildings. Spatial solutions are thought
through carefully and prudently. We use neutral and clean tones and make sure that the exterior
and interior of the buildings form a coherent modern whole,’ claims Janar Muttik.
EVERAUS Kinnisvara began its work with the Uuesalu Home residential development project, which
saw the development of nearly 50 modern, comfortable and cosy single-family private houses in the
village of Uuesalu, near Tallinn. Today, the developer’s projects have been brought together under
the umbrella brand EVERAUS Kinnisvara. ‘This gives our customers assurance that, whatever the project may be, they can expect the highest quality in both product and service from us,’ explains
Janar Muttik.
The company’s owners and managers have almost 15 years of experience of building real estate
developments.



